During our first big day in Oslo we visited the Norsk Folkemuseum. Since I have so many photos and info to share about this museum I had to dedicate an entire post to it. I’m not sure if it will interest you, but since I’m studying museum studies and a history buff I wanted to document my visit. This was the first open-air museum that I have ever visited, however on this trip I saw quiet a few. I really enjoyed each one and the different ways they presented their rich cultural history. The Norsk Folkemuseum was probably one of my favourites for its large scale representation of Norwegian history, the visible interiors and towns people.
The Norsk Folkemuseum illustrates how people across Norway lived from 1500s until today. The open-air museum is a recreates the old town of Oslo and the Norwegian country side. Buildings from across the country have been brought and place in a life-size diorama to demonstrate the different cultural experiences of the Norwegian people. Throughout the open-air museum there are hosts dressed in traditional clothing. They welcome you into the homes, offer a wealth of information and make the whole experience more authentic. During the summer season many of the buildings are open, with visible interiors and activities. There are special theme days where the museum also offers folk music, dancing, handicrafts and baking. So if you planning your visit it would be worth checking out their calendar. The Norsk Folkemuseum also offers indoor permanent and temporary exhibitions, which feature many national treasures and artefacts. There are also a couple of places you can get something to eat, so you can really take your time and make a day of it.
If your in Oslo and have a 3-5 hours to spare I really recommend visiting the Norsk Folkemuseum. The museum gives you quiet a broad representation of Norwegian cultural history. The open-air museum is just enormous and is lovely to walk through and take in the cultural difference in the different regions. One of the stand out features for me was also the Stave Church, which has been well-preserved and was probably the best one I seen. The indoor exhibitions also cover quiet a lot of different topics to further give you a greater appreciation for Norwegian culture.
On our visit to the Norsk Folkemuseum we arrived quite early in the morning and started with open-air area of the museum. We then visited a couple of the indoor exhibitions, had lunch at Arkadia Cafe and then finished the rest of the exhibits. If your most interested in seeing what we had to eat, then go to the end of this post. Below I have include the map, which shows you what you can actually see during the summer season. For more information see their brochure. Also if more information on the different regions and buildings click linked words and auto-translate to English on your browser.

We arrived through the main entry gate. Just inside this area there is the Visitors Centre building to purchase tickets, souvenirs, an indoor exhibition. The Arcadia cafe is also adjacent to this building, which can also be visited by the general public.
From there we entered the Square (Torget), where we passed the classic old news kiosk or a Narvesenkiosken. These kiosks were an important staple in Norwegian towns and functioned as a ‘window to the world’ and a social meeting place. Unfortunately it wasn’t open on our visit, although it was early when we passed by it.
The large cream building holds a large exhibition which continues into the yellow building. We visited this exhibitions last, which you can see near the end of this post. The large green building is probably the most beautiful building in square. Currently it doesn’t have access, but it will be housing the new exhibition, Timescape 1600 – 1914: Reshaping Norwegian Culture in 2019. When we arrived we saw one of the first towns people walking through the square, who was there perhaps to greet new customers.
Gamlebyen / The Old Town
Next we began our tour in Gamlebyen/The Old Town. This old town includes buildings from parts of Oslo, including Kvadraturen, Vaterland, Fjerdingen, Grønland, Hammersborg and Enerhaugen.
Gamlebyen was inspired by Christiania, which was the town, which the King ordered to built after the fire of 1624 in Oslo. To reduce the risk of fire damage, the streets were designed in a grid like pattern and the houses had to be made completely of brick or half brick in ‘in the Danish fashion’. Christiania was a typical Northern European town of 330 properties and later became the capital of Norway in 1814. It wasn’t until the 19th century that the central parts of the town began to change, as residents and small craft stores were pushed out to build new buildings for offices and wholesales. Tenements were began to be built to house larger amounts of people in the 1860s, which changed the landscape of the town. The working families resided in the east end and the more prosperous in the west end, around Bjørvika (harbor area).
This area of the museum was one of my favourites for it authentic old town feel and many open buildings, that we could go in and discover something we weren’t expecting to find. I was able to visit most of the buildings except a couple because there were school student doing a guided tour and we could not take entry.
Some of the buildings with interesting histories include building 218 Rødfyllgata 12 of Vaterland, building 222 Christian Krohgs gate 16 of Fjerdingen. Also other buildings from the Kvadraturen district: building 221 Tollbugata 14, building 216 Kirkegata 15, building 213 Drtonningensgate 15 and building 224 Fred. Olsens gate 13.
The first visible interior we saw was the Apotek og Urtehage (Pharmacy and Herb Garden), which behind building 213 (Dronningensgate 15). To get into it we actually entered this pathway which took us through the Herbal Garden. This garden has a collection of most usual medicinal plants, which were mentioned in the ancient Norse medical textbooks, as well as old legends and traditional remedies. It contains 160 different herbs, trees and shrubs and combines elements from old monastic, original botanical and pharmacy gardens. Scandinavian medicines were linked to monasteries since the Middle Ages and many of their plants were imported from Southern Europe. In 1672 all pharmacies in Denmark-Norway were required to establish a herbal garden to be self-sufficient. Christiania actually established their own in 1628, which I’m sure would of looked similar to this.
Adjacent to the gardens is the Farmasimuseet/Pharmacy museum, which is large building with an elephant over the door. Inside we saw the Material chamber, which stores large quantities of chemicals, powdered herbs, dry extracts, other dry ingredients and drugs. In the staircase area was many statues of Pharmacy Symbols, which were typical from the Middle Ages. Upstairs there was the exhibition, What cures what?, which displayed different drugs to treat at different diseases and aliments. Unfortunately most of it was in Norwegian. There was also another door outside the building, which was locked, but I believe that would be the old storefront of the Pharmacy.
From the Herb Garden we were able to get access to building 212, Radhusgata 7, of Kvadraturen, which was the Outbuilding Jail or Town hall Prison in 1700. We were only able to see one room, which had a sad story about Hans Nielsen Hauge.
Building 221, Smålgangen 5 of Grønland district, was the next building down. This suburban cottage was from 1700 and was typical of this era in both Christiania (Oslo) and on the outskirts of town. It consists of two rooms and an attic, but it would have also been accompanied by another two buildings for living areas and laundry. Homes like this may also function as a tavern. This particular cottage was home to 10 people (3 families) and 3 lodgers in 1801 about 10, but by 1855 it had increased to 26 families (5 families).
The building 223 Vognmannsgata 9 of Vaterland is an old fashioned grocery store, Kononial-Melk-Delkatesssen from 1800-1850/ca 1900. The name of the store implies that it probably sold imported goods from the colonies. They probably sold coffee, tea, sugar, flour, tobacco, wine, beer and other imported foods.
This store is open during the summer and you can even buy old fashion candy and soup. The store has a strong smell of licorices. I wish we could have bought some but we only had card, rather then cash.
Building 218 is Christiania Sparebank of Rødfyllgata 23, in the Vaterland district. The original building was actually a suburban home built in 1700-1750. However, it now is an exhibition of an 19th century Norwegian banking office in Christiania (Oslo).
The largest building in Gamblebyn is the Apartment building (Tenement) from Wessels gate 15, in Christiania. This 19th century three-storey brick building contains eight period interiors and three exhibitions. The building was originally built in 1865 and is a typical representation of residential living during its time. It was occupied by middle class peoples, such as shopkeepers, craftsmen and employees. The interiors in this building are just fantastic and worth walking all those stairs with a toddler. I did miss quiet a bit, since I didn’t realise there was more on each level.
The ground floor of the building houses an Alcohol Retail Monopoly Shop from 1932, the exhibition Living in the City (brick tenement & its people) and the exhibition, Maler’n. I must have missed Home of Cleaning Lady Mrs. Gunda Eriksen 1950.
On the first floor there is the interior Norwegian Home in the New Age, depicting a Schoolteacher’s Home from 1905; The Bonytt Home which is an Interior Architects’ Home from 1979. From this level I believe I missed the Pakistani Home in Norway 2002 and Alvihild’s Bed-Sitter from 1982.
On the second floor I saw the interiors of A Dolls House from 1879 and Teak, TV and Teenagers 1965. I did miss A Pakistani Home in Norway 2002 and Modern Living 1935.
Just behind the tenement is Smålgangen 1 in the Vålerenga (Oslo’s working class district). This Privy building (toilets) was built in 1886 and typical to the kinds of buildings that would have been found in the city in the 1900s. Wessels gate 15 didn’t have a privy until 1950, which was only one-storey but very similar.
Hammerborg and Enerhaugen are within Gamlebyen/Old Town, but are designated their own section. They are both suburbs within Christiania (Oslo). Quiet a few buildings here have visible interiors, but I wasn’t able to see inside all of them, due to tour groups on the day. Some of them include buildings 206 Johannes gate 4 and building 207 Stupinngate 10, building 203 and 204 Johannesgate 12 and 14, building 201 Kanten 1,
Hammerborg district was built in the mid 18th century, over the edge of a cliff. The small houses had steep stairways, small veranders, galleries and lean-tos. It had a population of 236 in 1801. The men worked as craftsmen, cobblers, capentenrs, hawkers and pedlars, wheras the woemn were housewives, maids, seamstresses or washerwoman. The area wasn’t rebuilt until 1920s.
Enerhaugen was bought out from a timber merchant in 1815 and by 1833 had a population of 850. It was known for its poverty, crime and drunkenness. Although it improved in 19th century the population continued to increase to 1800 by the 1880s. Most of the homes were one-story timber buildings with one room and a kitchen. Most of the men worked as bricklayers, labourers and carters or in the tobacco industry. The area wasn’t rebuilt until the 1960s.
One of the open buildings from Hammerborg is building 201 of 3B Kairo Tobacco & Fruit store. This building wasn’t open for activities when we visited, but it did have quiet an interesting exhibition about Tobacco. The exhibit, “A tobacco story“, looks at production, consumption and consequences of tobacco. The store front itself is quiet authentic and typical of the kind of stores in Oslo in the 1950s.
The only home I was able to see inside was building 205, which is a 1840’s suburban cottage from Flisberget 2 Enerhaugen. This home had one living room, another small room and a kitchen. It was resided by the Janson family from 1922. The family had 3 children, a lodge and a widow living with them. Although the furnishings are the same ones that Jansen’s had, this home gives you a good idea how so many people would have slept in such a small space.
Telemark
Before we moved onto the Countryside of the open-air museum, we found a couple of buildings near the old town that represent the coast of Telemark county. These are building 227 Chrystie Town House in Brevik and building 229 Barthe farm in Kragerø. Chrystie Town House is a large yellow house was built in 1761 and has summer activities. Unfortunately it wasn’t open when I went by. The property also brewery, wood house and outbuildings (stables and barns) which are arranged a square courtyard. The Barthe farmhouse was built around 1700. This style of building was typical for coastal homes in the area since the Middle Ages.
The Telemark area includes a ten buildings, which from all from Aust-Telemark (except 137 barn from Vest-Telemark), represent a typical farmstead. There was a really nice hostess dressed in traditional folk clothing in the Farmhouse (131). She was able to tell me a bit about the construction of the building, which had been extended and repair in different centuries. This particular farmhouse was called an uppstugu and was popular among wealth farmers in the 18th century. The red little guest house (132) was also typical building that a wealthier farmer could afford to build and decorate. The painting in this building was done by well known interior painter Ola Hansson of Telemark (1760-1843). Among the floral motifs there are also many old testament biblical figures.
Hallingdal
The next town on the northern path represented the Hallingdal valley which is located in the Buskerud county This area is surrounded by mountains and hills and it was historically its main road connected eastern and western Norway. Farming and live stock were the towns most important industries, as well as hunting, fishing and timber drift.
The Hallingdal homestead consists of twelve buildings, most of which were built from 1650-1700. Two have visible interiors and two have exhibits. The building 121 Farmhouse Gulsvik is special because it was a series of painting by Adolph Tidemanda were set in this house. We were able to walk inside the main room of this building. Building 114 Cowhouse Fjøs from Torsgard and building 119 Barn both have some objects, photos and information on milking cattle and harvesting grain. Building 113 Farmhouse Bjørnebergstølen from Hemesdal is known for the legend Fanitullen or devils trall, but is inaccessible. Probably the most exciting thing for Octavia on this homestead was the sheep and goats.
Valdres
Next we visited the small homestead Valdres, which is a small district in Oppland. Buildings were typically built on the sides of valleys and slopping terrine. There are are only two buildings, on the homestead, one with a visible interior. Building 31 Farmhouse was built in the 18th century and has three rooms (entrance hall, living room and small side room), as well as a fireplace and lead-insulated windows. Building 32 Drying kiln was use for drying grain, malt meat and flax. This farm would have at least five other buildings.
Pipervika
A bit further north we found the Festival Grounds and another interesting building, which offers drinks and food in the high season. Building 242 Waiting Hall is Dragon style building from Pipervika in Christiania. It was used for passengers to waiting for ferries. It was designed by architect and built in 1832.
Østlandet
To the west is the town representing of the fertile farming district of Østlandet. These buildings were arranged as a farmstead, but rather display the different buildings traditions mostly from Akershus and also from Østfold and Vestfold. We weren’t able to any of these buildings but we did see the exterior of typical 18th century farmhouses, building 102 and 101; south-eastern Medieval style barn, building 105 and a potter’s workshop, building 106.
Bur (Storehouses)
As we continued north we came across two buildings from Vest-Agder built around the the 17th century. Bur isn’t a place, but rather a storehouse, used for grain, flour, flat bread, meat and fish. Building 97 is a two-storey building with three spaces, to store food, clothing, and linen and is on pillar’s to keep vermin away. Building 96 is a two-storey barn with a cooler on both levels and internal staircase.
Jæren
Next we came across one building representing the low-lying coastal region of Jæren. Building 91 Coastal home from Lende is typically built to protect it from the strong winds. We were able to walk inside this building and see the symmetrical floor plan.
Hardanger
At the very tip of the open-air museum we arrived at Hardanger, which represents the area along the Hardanger Fjord. Buildings on farmsteads were typically built in clusters or rows and land was partitioned due to varying quality of the soil. This area has seven builds, but only building 81 Farmhouse has a visible interior, where you can see the smoke oven, ceiling vent and decorative border drawn for Christmas and weddings.
Voss
As we made our way down along the road we came across a couple of buildings representing Voss in Hordaland (not on the map). Building 77 Storehouse is a bu, which is a room without a hearth, wall-mounted beds and would be used as a guesthouse (visible interior). It has tar crosses on the door to protect it from evil. Buildings 76 Storehouse is a bualoft, meaning that it had a loft above for stonework, bedclothes and other appliances, and bottom was for food storage. Although the map indicates it is visable, the door was closed.
Sunn-Og Nordfjord
The next stop was the regions of Sunnfjord and Nordfjord. These areas have many fjords with valleys, mountains and waterways. They are known for their industries of agriculture, fattening and forestry, hunting, and fishing. Farmsteads in there areas would normally have a cluster or row of buildings with up between 2-13 homesteads per farm. There are only three buildings in this area, but only buildings 74 Storehouse & 75 Guesthouse (duplex-like building) and has a viable interior.
Utmarkshus og smie (Outfield & Smithy) / Vannkraft (water power)
As we continued there was a steep hill on the left with a cluster of buildings, representing Outbuildings, Smithy and Water power. Since I had the stroller, I didn’t both going up there with it. In the photo below you can see building 61 Gate saw, which is from the 16th century. This kind of hydro-powered saw (oppgangssaag) was common during this period, as water power was a great source of energy. The building 62 Fulling mill (behind) was used to make felt-like cloth. The other buildings that I missed were three Outfield buildings (64, 65, 66) and one Smithy (building 63). The outfield were used as a winter fodder for grazing animals. The iron smithy was an infield building but far from other buildings due to fire hazard.
Trøndelag
The next area represents the northern region of Trøndelag. There are open buildings with visible interiors and another two with visible exteriors. These buildings are from different farms and we built in 19th and early 20th century. The large yellow building is a Farmhouse from Verdal, built in 1800. In 1950’s the Haug family lived in this 200 years farmhouse and it was renovated with modern fixtures, but still has some of its original character. The furnishings inside are not the same but similar to make it look like it would the 1950s. The large red Farm building from Elnan is a combined outbuilding, which was an ideal design around 1900, as it coule house more live stock under one roof. Inside we only found chickens, that there look likes there would normally also be horses. We found a host girl on her way to her lunch break, but she was nice enough to take a photo.
Husmannsplass Cotter’s farm
The next farm was Husmannsplass, which consisted of four buildings, with visible exteriors only. This is an example of buildings that would have been rented on in a farmyard as a long-term loan. These buildings were small and often in bad condition. Nearby there were black bunny’s in little homes along the road.
Dnt-Hytta Hovinkoia, Holleia Ringerike
At this point we decided we would go up the hill to the Stave Church. Along the way we found this little seated area for a rest. There was some information about Hovinkoia cabin, which I think was adjacent to this spot.
King Oscar II’s Collection
After a steep walk up the hill we made it up to the Stave Church and King Oscar II’s Collection. In 1881 King Oscar II of Norway and Sweden opened world’s first open-air museum at Bygdø Royal Manor. This museum consisted of five old Norwegian buildings. He did in collaboration with his Chamberlain and the Society of Preservation of Ancient Monuments to demonstrate his interest and strengthen his ties to Norway. In 1907 it was rebuilt in the Norsk Folkemuseum. This buildings were probably the best preserved and most richly decorated.
The Stave Church was originally built in the 13th century and is one of 28 churches of its kind only found in Norway. The entry doors to the church are richly carved with entwined dragon and plant motifs. The altar and adjacent walls are colourfully painted in Middle Ages Catholic style. The last supper is depicted, as well as saints, runic inscrptions, animals and geometric symbols. This Stave church is the only one that I found on my travels that had existing painting, which made it extra special.
Building 182 Farmhouse also had an impressive interior, that was richly decorated. This building is originally from Telemark and was built in the 18th century. It was especially decorated more lavishly to display the life of farmer.
Building 183 Storehouse is also from Telemark and has a lovely craft ceiling, but unfortunately it isn’t visible from outside. It was used as a showroom for beautiful objects by the King.
Koier (Lumber camps)
Once we headed down the hill I decided to venture up another hill to see these couple of lumber camp buildings. These cabins (building 176 and 177) were typical accommodation lumberjacks in pre-industrial times.
Meeting house and school
The next couple of buildings represent a typical Christian meeting house and school of the 19th century. The Bethlehem Meeting House (building 197) is from Lars Oftedal by one of the founders of the Norwegian evangelistic movement. Building 196 Schoolhouse was built in 18866. It has one room for teaching and another for the teacher to live. It was in use until the 1960s.
Saga-stua / Karterud / Friluftsteater
Adjacent to the schoolhouse was a few more buildings. Building 15 Saga-stua is a replica of an open-hearth house from Kjelleberg, Valle and demonstrates how a new building would have looked 300 years ago. Building 166 Karterud is a farmhouse built in 1750. This is a typical manor house found in the Eastern flatlands, which would originally had one floor and then would had been renovated in the mid-18th century. The Friluftsteater is an open-air theatre is typical of the early 20th century.
Parsonage and gardens
Near the exit towards the Square I upon a pretty pink building and a beautiful garden. Building 191 Parsonage from Leikanger in Sogn. It was originally built for a vicar in 1752, as clergy were giving housing and farming land for a fixed income. The Garden demonstrates two European gardening traditions, the French and the English. It really is one of the most beautiful places in the museum.
The Sami Site
When I found the Sami site I was happy to see the indigenous people represented. Although the site is very small. It is a recreation of a South Sami site is from 1930 and includes a turf hut, storage house and scaffolding. Fortunately there is a large indoor exhibition of Sami culture, which I did see later.
Setesdal
At this point we were getting a bit tired but we had a few more towns to visit in the central area of the open-air museum. We were told these were the must see areas to visit by the hosts. We first came upon Setesdal, the valley district in Aust-Agder. In this area farmsteads were built on hillsides, with one row of buildings for people and one row for animals. This farmstead has two homesteads and includes twelve buildings. The row on the right side is buildings for people, including medieval open-hearth farm houses building 1-2 & 4), which both have visible interiors. The two-storey buildings on either side (building 3 & 5) are lofts which were for guests accommodation, entertaining and storage. The two of the animal houses (building 7 & 8) on the other side had visible interior and building 8 Cowshed had a nice exhibition of animal statues. At the end there is a building 12 Sauna, was used for bathing and drying grains, malt and flax.
Numedal
We next walked north and came across farmstead representing eastern Numedal. This farmstead is more compact and displays three farmhouses from different periods. The oldest is building 21 Farmhouse, which is open-hearth house from 13th century (visible interior) and second, building 22 Farmhouse is from 17th century and has a fireplace and is richly decorated (visible interior and host) and building 23 Farmhouse is from the 18th century is furnished and the style that would replace the former (visible interior).
Seter
The Seter is the Summer Dairy Farm, which is near Trøndelag farmstead. This is the kind of dairy that was use during the summer in the grazing areas away from the farmstead. This was where the woman would milk the cows and goats, churn butter and make cheese. There wasn’t much to see at this farmstead.
Østerdal
Our last stop in the open-air museum was the farmstead of Østerdal. The houses in this area are organised in double yards, with one for people and one for animals. Building 151 Farmhouse is called a barfrøstue and is two-storey winter house. This style was fashionable in this area and would have been cleaned out during the summer, while the people lived in the Summer farmhouse (building 152). Unfortunately none of the buildings here had visible interiors and the summer activities were not open on this day we visited. While we were here there where some towns people in the field and a girl blowing this flute that was beautiful to listen to.
Toys Exhibition
We were getting pretty hungry now we but as we were making our way back to the square we spotted this little exhibition, Tin soldiers and other toys from 1600s until 1900s. I am not sure if its a permanent exhibition, but there is a space for children to colour in, which gave us a chance to sit down for a little bit. There isn’t a lot of information or any labels in this exhibition but it was still quiet nice to see these antique toys.
Sami Exhibition
From previous exhibition we found the entrance to the Sami Collection. I was very happy to find this, as I am quiet interested in the indigenous Sami culture. Their way of life is so different from the rest of the Scandinavians. The objects in this exhibition features daily life of Sami communities at the end of the 19th to the beginning of the 20th century. I would have loved if they had an audio guide, just to take it all in.
Indoor Exhibition Building
After having lunch (see at the end), we entered the large white exhibition building in the square. In the ground foyer, there were some nice bench seating and some models of Stave churches.
Folk Art Exhibition
From the foyer we kept walking until we entered the Folk Art Exhibition. This exhibition covers pre-industrial Norwegian folk art from the middle of the 1800s until the 1920s. This exhibition was quiet extensive and full of beautiful well-preserved objects.
The Farmers’ Arms Exhibition
The next exhibition we came across was The Farmers’ Arms. This compact exhibition displays weapons used by the Norwegian rural community during 1600 -1850. It includes over 1000 arms and power horns.
Selbu Mittens Exhibition
On the first floor there is currently the temporary exhibition of Selbu Mittens. It consists of 400 mittens from Selbu. They were pretty, but not much information about the objects were included.
Folk Dress Exhibition
Nearby we found the Folk Dress exhibition. Although this exhibit was quiet compact I really enjoyed liked this exhibition of the tradition clothing and jewellery worn by rural people for daily life, churchgoing and other special occasions.
Reformation and Church Art Exhibition
The Reformation exhibition and Church Art exhibition continued into another building and were perhaps my least favourite. The first was quiet text heavy and boring and the second was only able to be viewed from the level above. I quiet like church art from the Middle Ages, so it was a shame I couldn’t have a closer look of the objects.
“The Constitution of the Constitution” Exhibition
Lastly the “The Constitution of the Constitution” exhibition was located back in the Visitors centre. This exhibit is about the Norwegian political history. I consists of paintings of the National Assembly, the first Storting Hall (visible from the gallery) and the Constitution itself.
Arcadia Cafe
Finally if you made it this far you can see what we had for lunch at the Arcadia Cafe. This is the only cafe that was open on the day of our visit and is the main one you will find open all year round. They have a large range of fresh sandwiches, quiches and cakes in the display fridges, as well as a few warm dishes to order.
Since everyone was having the beef, that what I ordered for me and O. It came with this thin bread and butter. The rest of the tables had lovely chunky bread on their tables, but I wasn’t offered it when I ordered unfortunately. The soup itself was pretty lovely, so I had to share it with Marco as well. He wasn’t so hungry so he had a prawn salad sandwich, which he quiet liked. Octavia really wanted ice cream, so we also bought her some raspberry frozen yogurt. She only let me have a little try and it was pretty good.
I hope you enjoyed my tour of the Norsk Folkemuseum. Let me know if you have visited this museum and what your thoughts were.


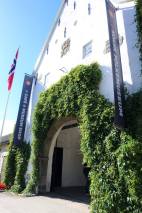





























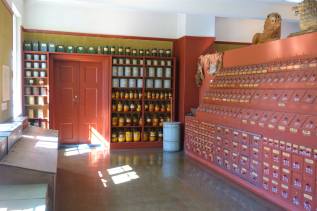
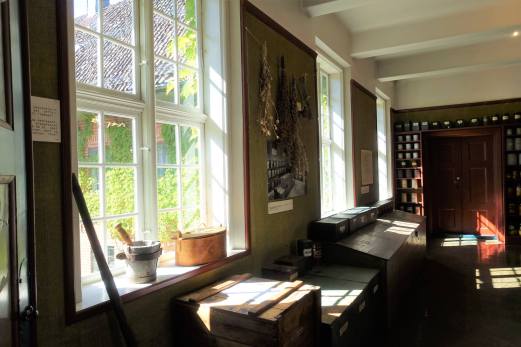
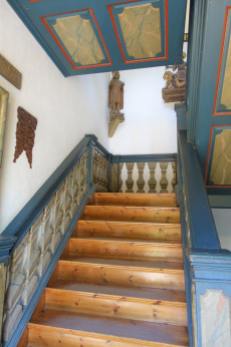





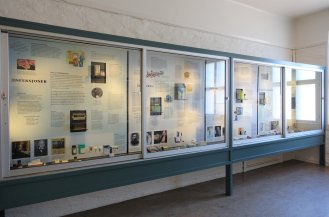





































































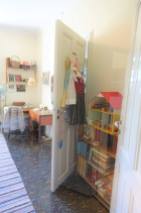

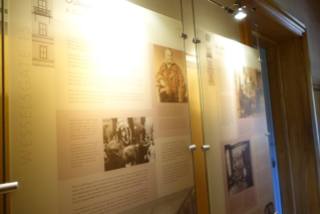





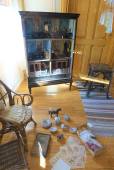



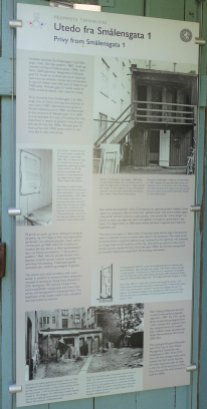
































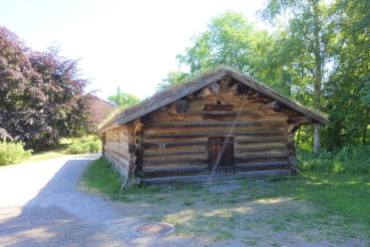








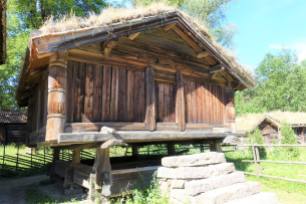








































































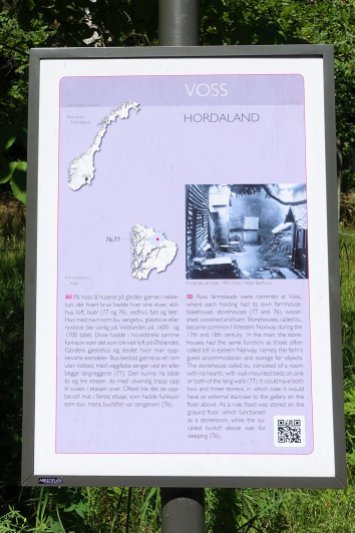













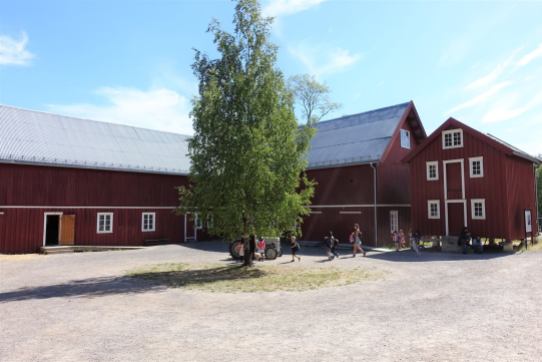





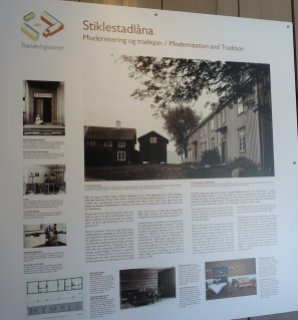





































































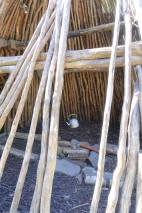















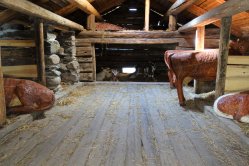



















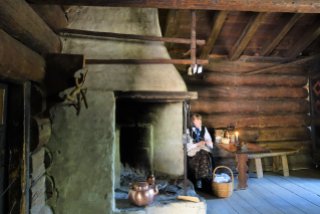






















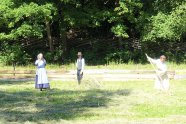









































































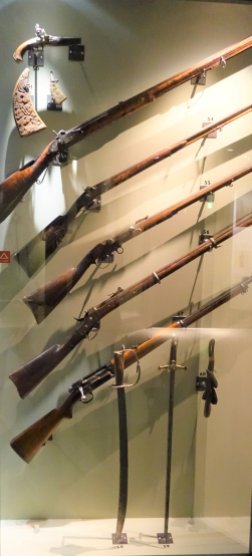
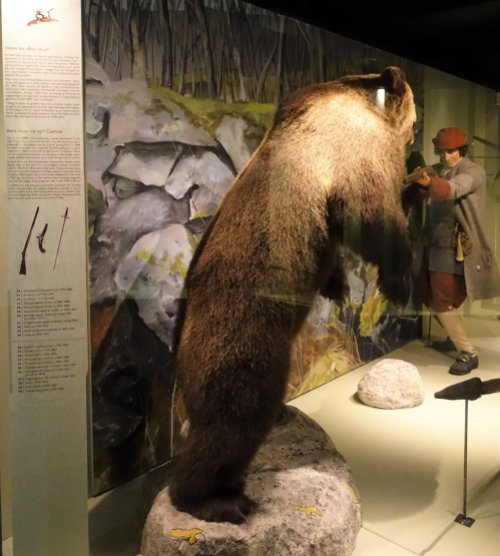


















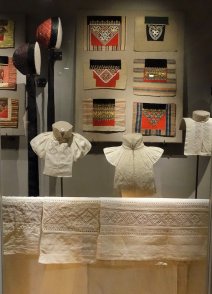







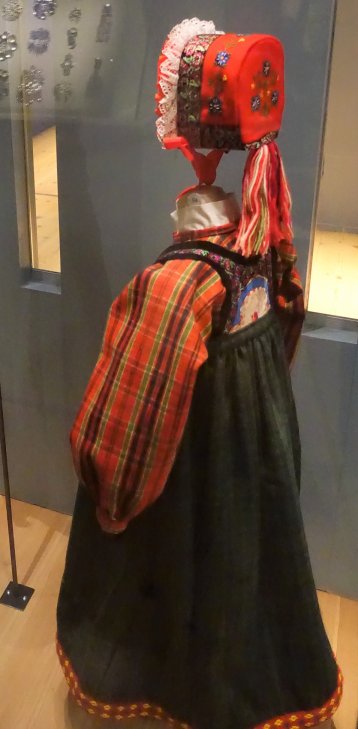











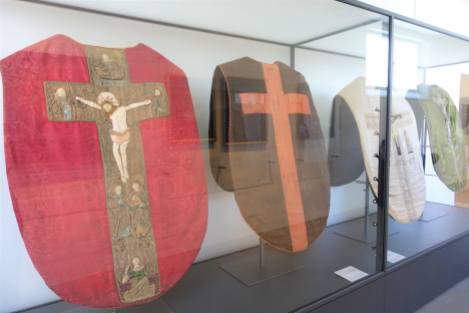






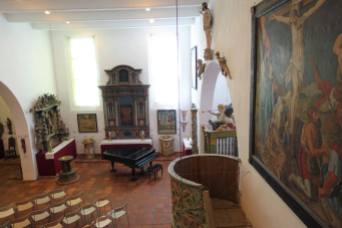












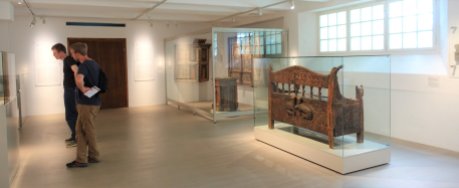




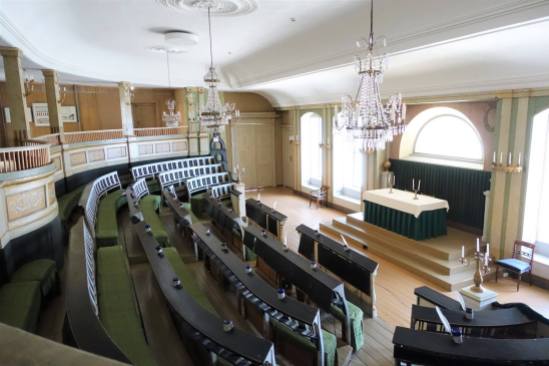





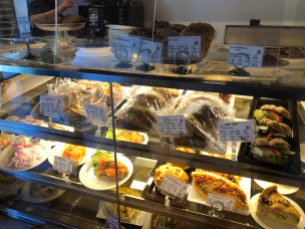




Nice post
LikeLiked by 1 person
Thanks 🙂
LikeLiked by 1 person
Great post! Thanks for the virtual tour !
LikeLiked by 1 person
Thanks so much!
LikeLiked by 1 person
Little O is such a ham! Wanted to say Hi, Vanessa, even though I didn’t take the time to read thi
LikeLiked by 1 person
Hi Lane! She is a cheeky monkey. How is your trip going? I’ll have to pop over to your blog to see your latest posts.
LikeLiked by 1 person
I was in Paris last month for business and popped down to Montenegro for a week for some R&R! Fantastic! I’m actually on my way back to Paris now. I’ll be there a week.
LikeLiked by 1 person
Your very lucky that your works takes you to Europe. I hope your eating your weigh in crossiants 🙂
LikeLiked by 1 person
Thank you for sharing. We toured this park in May 2019 and I had been nursing a sore throat and failed to journal my experience and the building information. I was able to arrange my 500 photos and create some dialog for my scrapbook because of your blog. Very helpful.
LikeLike